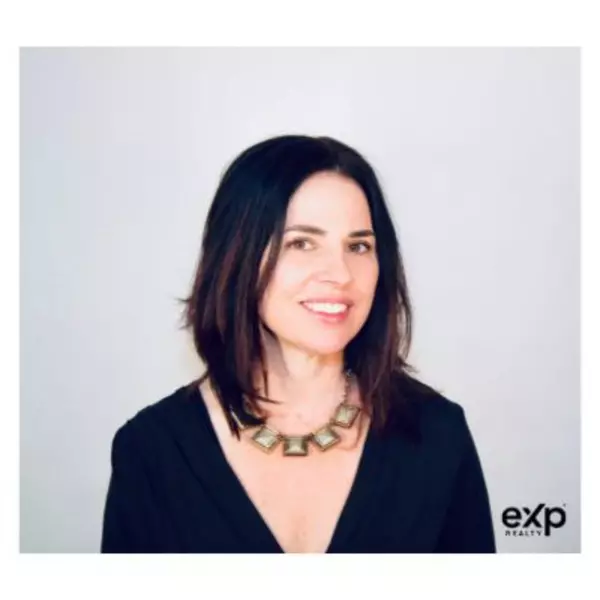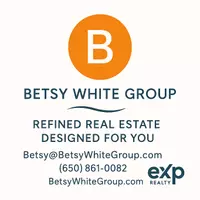
1015 Warburton AVE Santa Clara, CA 95050
3 Beds
2.5 Baths
1,329 SqFt
Open House
Sat Oct 11, 2:00pm - 4:00pm
Sun Oct 12, 1:00pm - 3:00pm
UPDATED:
Key Details
Property Type Townhouse
Sub Type Townhouse
Listing Status Active
Purchase Type For Sale
Square Footage 1,329 sqft
Price per Sqft $846
MLS Listing ID ML82023605
Bedrooms 3
Full Baths 2
Half Baths 1
HOA Fees $200/mo
HOA Y/N 1
Year Built 1990
Lot Size 1,306 Sqft
Property Sub-Type Townhouse
Property Description
Location
State CA
County Santa Clara
Area Santa Clara
Building/Complex Name Washington Terrace
Zoning R1PD
Rooms
Family Room No Family Room
Dining Room Dining Area
Kitchen Dishwasher, Garbage Disposal, Microwave, Oven Range, Refrigerator
Interior
Heating Central Forced Air - Gas
Cooling Central AC
Flooring Carpet, Laminate
Laundry In Garage
Exterior
Exterior Feature Balcony / Patio
Parking Features Attached Garage
Garage Spaces 2.0
Utilities Available Public Utilities
View Neighborhood
Roof Type Tile
Building
Lot Description Grade - Mostly Level
Faces Southeast
Story 2
Unit Features End Unit,Unit Faces Street
Foundation Raised
Sewer Sewer - Public
Water Public
Level or Stories 2
Others
HOA Fee Include Common Area Electricity,Exterior Painting,Fencing,Maintenance - Common Area,Maintenance - Exterior,Roof,Other
Restrictions Age - No Restrictions
Tax ID 224-69-007
Miscellaneous Garden Window,High Ceiling ,Vaulted Ceiling
Horse Property No
Special Listing Condition Not Applicable








